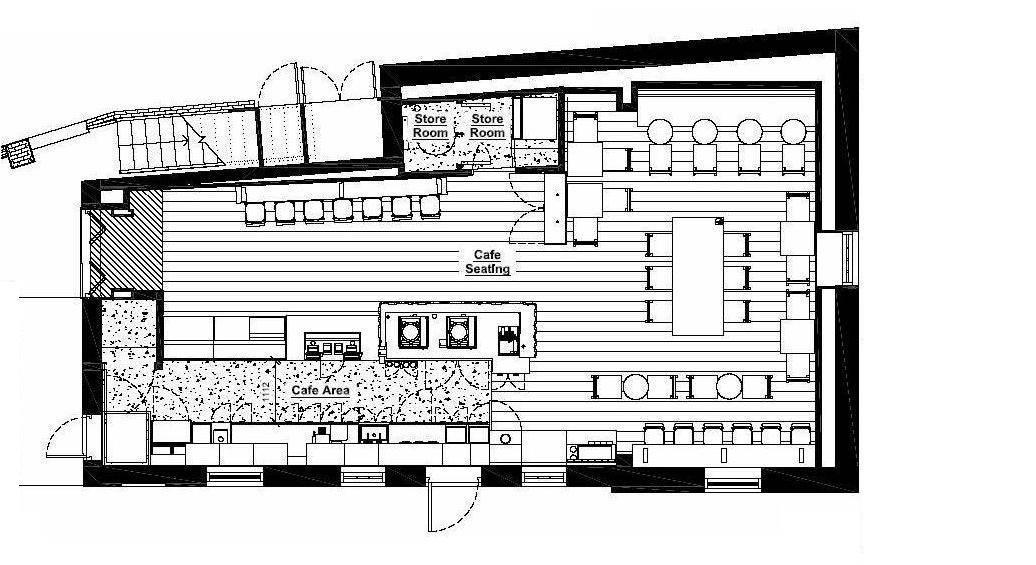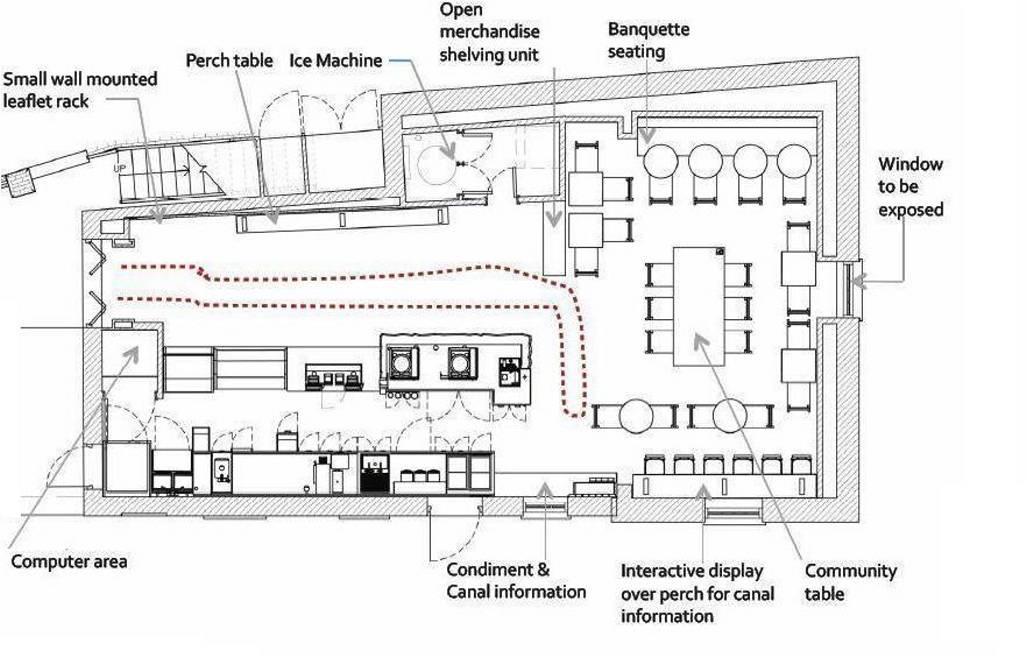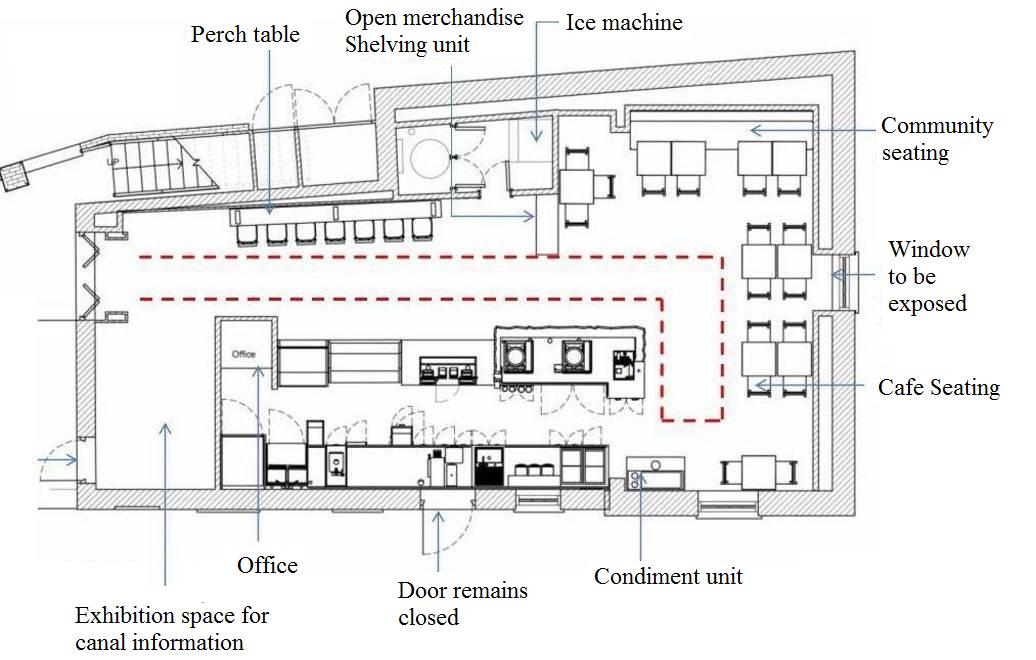March 2012
This is the first design, which was submitted with the planning application on 30th March 2012.
October 2012
This layout was submitted on 23rd November 2012. It is almost identical to the previous design, except that the central table has been designated for community use and it includes leaflet racks for canal use.
December 2012
This layout was submitted on 21st December 2012. It includes a new canal exhibition area and the serving hatch has been moved sideways.