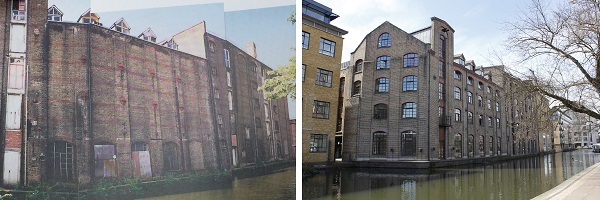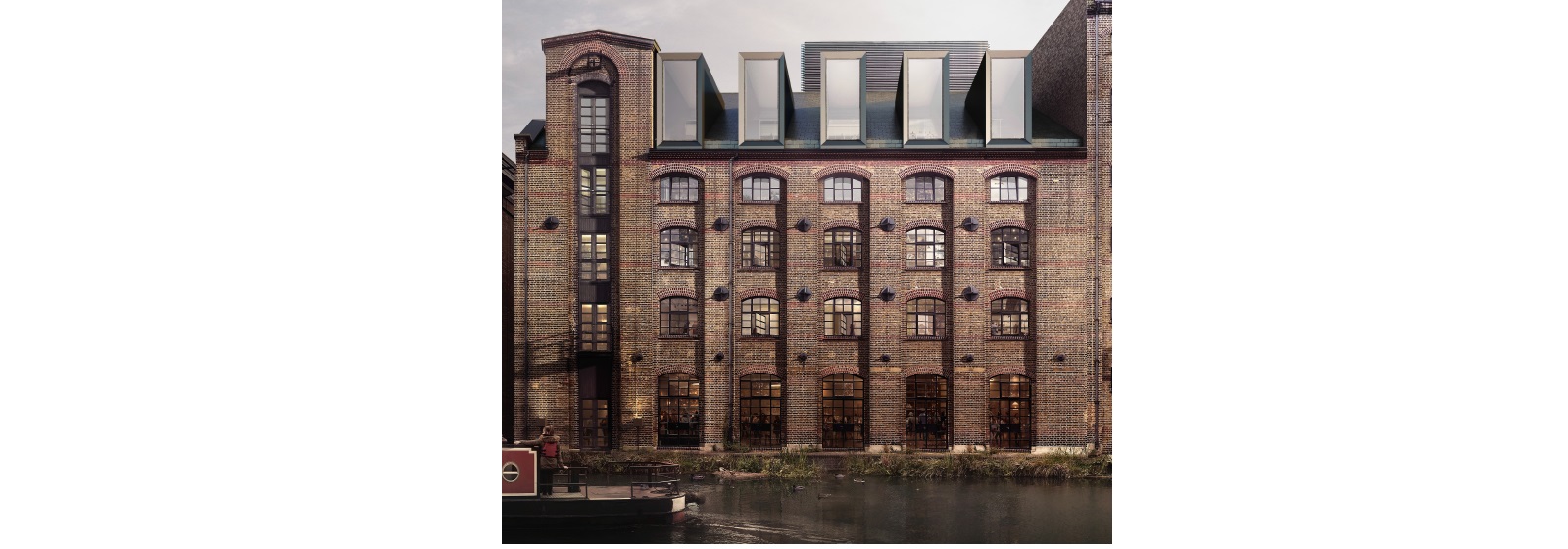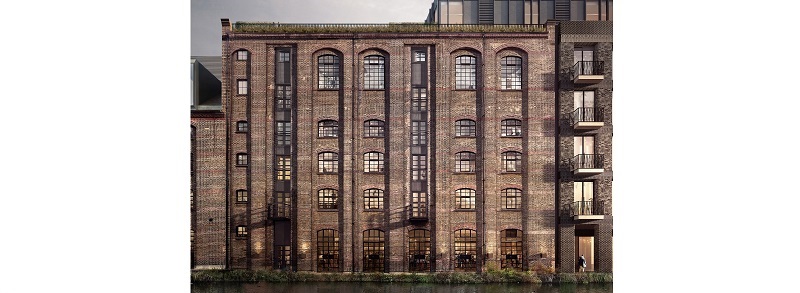

2.5 Existing Buildings

Buildings 10-12 All Saints Street comprise a series of 4 existing warehouse buildings that were subject to conversion and interconnection in the late 1980's. They are of original warehouse and wharf typology and parts are designated as 'locally listed' within the conservation area. To the canal side, the buildings present themselves as wharf buildings that form part of the visual character of the canal environment. It should be noted that their construction was sequential and originally the buildings were blind (without window openings) but the remodelling in the late 1980's has improved the heritage value of these buildings. The vertical order and regularity of fenestration provides strong reference to the building's industrial past.
4.4 Modernisation

The roof-form and loading bay lucam dormer add to the overall architectural interest although the existing dormers appear to be part of the nonoriginal arrangement or certainly extensively reworked in the late 20th century. The late 20th century elements are not of architectural interest in the own right but add to the historic interest. The historic interest largely relates to its group value as part of the Regent's Canal industrial heritage.
The wharf typology has evolved over the course of the building's life and has altered the perception of the buildings from industrial to commercial. The sensitive adaptation sets the standard for how to treat the heritage buildings and also provides clear precedent that revision and alteration are both acceptable and effective; provided that these interventions enhance the character of the buildings.
5.11 Approach & Appearance

Along the canal frontage we established a series of key moments to interrogate the elevation. We interrogated these views with a series of initial massing studies and used these to establish where increase in height, mass and built form may be appropriate. These discursive diagrams were created to help form a critical appraisal of our initial proposals.
5.15 Roof Profile
A strong corner that contributes to the conservation area
To the east of the site the gabled end of the heritage building provides a key view that contributes to the tranquil canalside setting. Through continuous dialogue with LB Islington's conservation and design officers we established a healthy respect for the scale and proportion of this prominent facade. Extension at roof level here has been restricted to the rear portion of the existing pitched roof and further behind towards the central portion of the site. Protecting the view of the architecturally strong corner has been our priority.
Increasing the size of the dormers allows more daylight into the space which in turn provides an opportunity to make an architectural feature of what was originally a loft space
5.16 - Dormer windows

The existing dormer windows at roof level are neither original nor congruous with the original building type (an industrial storage warehouse). The domestic scale and detailing suggests these were a latter addition. Internally they provide minimal benefit and the top floor 'loft space' is uncomfortable, suffering from poor daylighting and overheating.
Our proposals provide contemporary dormer windows that match the existing building's rhythm whilst allowing significantly more daylight into the internal volume. This move will transform some of the site's worst internal working environments into a light and desirable space for working.
The proposed dormers are subservient in height and horizontal scale to the existing brick wharf tower which punctuates the eastern end of the elevation. Their modern composition is paired to the heritage facade with sensitive material selection, robust detailing and traditional cladding material to the cheeks.
5.21 Sensitive Rooftop Extension
Canal-side Improvement
The roofline of the existing buildings as seen from the canal are punctuated by a copper clad plant enclosure. This plant enclosure straddles the existing wharf building and the 1980's building. The structure is aligned with the more modern building's internal structural grid rather than the externally perceived building line; it also presents itself onto the most northerly part of the roof (i.e. looming over the canal).
The proposals include a double height extension that is set back approximately 5m from the canal elevation. The extension is also aligned with the canal elevation. When considered from tow-path level the proposed rooftop extension reads generally as a low level extension given the step away from the canal elevation. The alignment with the building also ensures that the proposed extension reads more legibly as part of the modern building, rather than straddling the original wharf building.
5.29 Regents Canal Materiality
Canal Side Elevation - Eastern End

Subtle modernisation of existing features make up the majority of alterations on the canal frontage. To the eastern end the strong gable is retained and unaltered. Along the frontage new dormer windows clad in metal fit within the refurbished slate clad roof. Beyond the roof top extension is not visible from ground floor, but presents itself as the extension to All Saints Street.
5.30 Regent's Canal Materiality
Canal Side Elevation - Middle Section

As its neighbour to the east, the central portion of the canal elevation is generally a collection of refurbished timbers and minor interventions. The top floor is extended by approximately a meter and a half with a new double height space and windows. This elevation increase allows the floor levels to tie through between existing buildings and new building to the west. The detailing and brickwork will match the existing elevation.
At roof level the existing plant enclosure and industrial handrailing will be removed. The handrail replaced by the zig-zag balustrade that runs throughout the campus and the plant enclosure by a two storey extension (set back away from the canal by five meters).
5.31 Regent's Canal Materiality
Canal Side Elevation - Western End

The new building onto the canal frontage sits within the same horizontal extents as the original building. The proposed building is taller and has a more ordered window pattern. Built of brick there is articulation of openings and balconies to mimic the wharf buildings it sits alongside. The tall proportion of openings references the predominant verticality of the heritage buildings. Dark grey frames and metal work reference the ironwork of the heritage buildings.
A colonnade runs at ground floor to provide a sense of opening at ground floor away from the canal. This provides breathing space between the building and the canal.