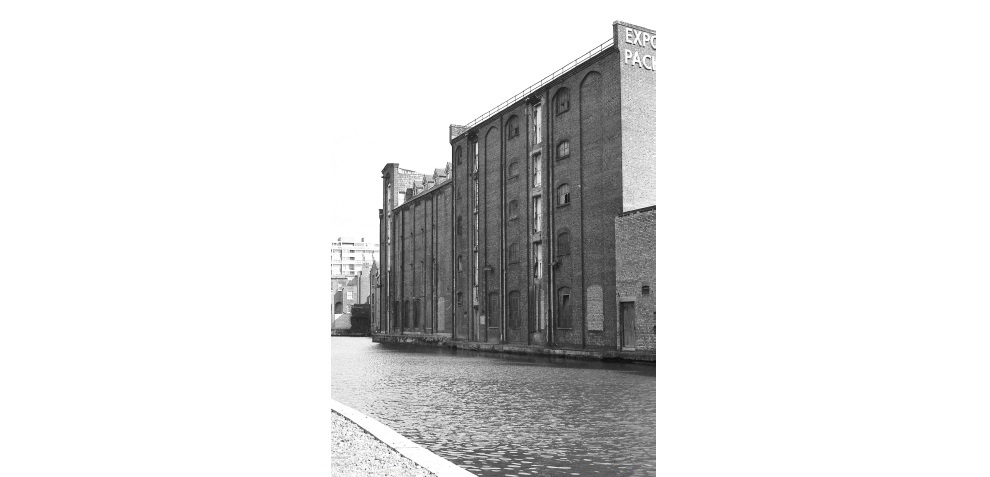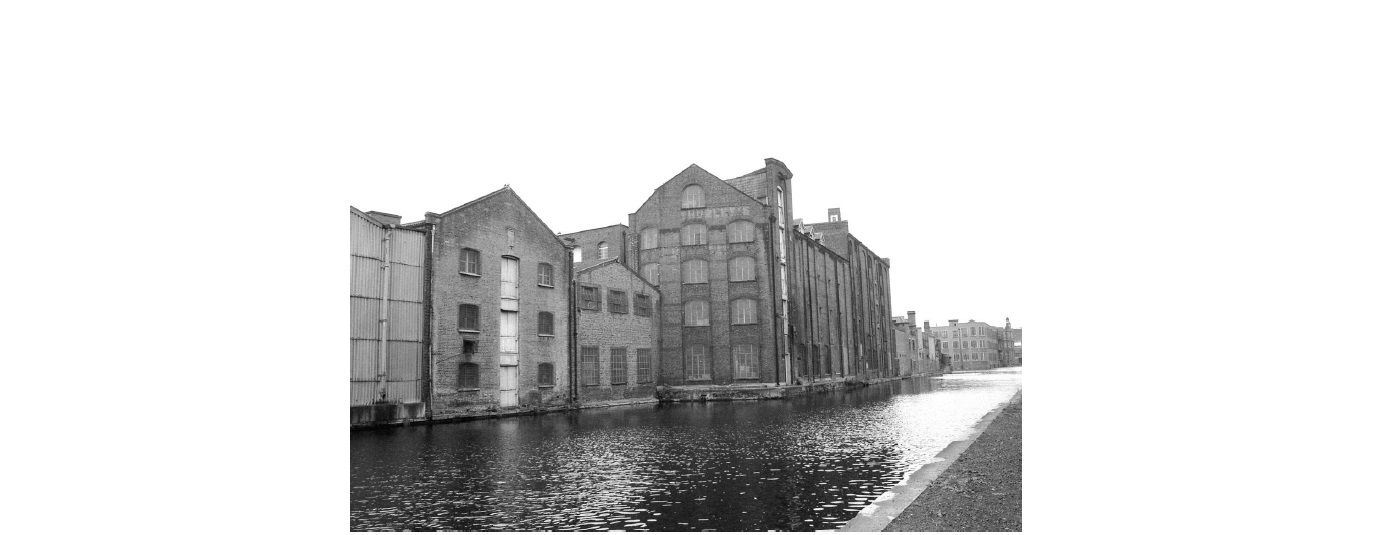
G.L.I.A.S. Objection

Simon Greenwood 22 Feb 2017
Planning Service
London Borough of Islington
PO Box 3333
222 Upper Street
London N1 1YA
BY EMAIL TO simon.greenwood@islington.gov.uk
Dear Mr Greenwood
Regent's Wharf 10,12,14,16 and 18 All Saints Street, London N1
Objection to Planning Application No. P2016/4805/FUL
The Greater London Industrial Archaeology Society (GLIAS) is objecting to the proposals for this site, as they will harm the character of the conservation area.
1) The former Thorley's Cattle Food Mill buildings are distinctive and relatively unaltered industrial buildings which, from their form and central position set the tone of the Regent's Canal West Conservation Area - they are its star feature as seen from the canal towpath. This much-loved CA retains a special character and composure from the way that 19th- and early-20th-century industrial buildings have been retained and the way in which the recent buildings are sympathetic in scale and massing and the colours of their materials. This is a tribute to the Council's former conservation officers, namely Geoffrey Gribble, who was responsible for setting up the CA and the local listing programme, and Alec Forshaw and Mike Bruce, who helped steer the course of development.
2) The locally listed buildings as they currently stand are instructive in illustrating some of the industrial past of the Regent's Canal and moreover the component elements, forms and scale of an 1890s milling complex. Additional and enlarged windows were introduced in the office conversion completed in 1991, but comfortably fitted in to the original facades, while the defining forms of the eaves, roofs and dormers were retained unaltered, also the wall-tie plates that indicate there were formerly heavily-loaded storage silos in Building 10c. Whereas the Heritage Statement tries to cast doubt on the original presence of dormers, our photos on the next two pages show that their appearance is unaltered. (They were centred over the silos, for lighting and ventilation.)

3 May 1975 Photo MT Tucker

28 July 1973 Photo MT Tucker
The original canalside buildings were smartly designed in the 'functional tradition'. It is very likely that the flat roof of Building 12 was and is original, in the fireproof, filler-joist construction of the 1900s. The late- 20th-century changes to the heritage buildings were modest compared with the current proposals. We do not agree with the Heritage Statement's claims in paragraph 67 that the previous changes have "greatly reduced legibility of the form, former use and identity".
3) The proposed scheme is detrimental to the historic buildings as follows:
- Introduces giant dormers to the canal façade of Building 10c that are alien to the historic character.
- Destroys the distinctive original dormers and the roof structure.
- Grotesquely alters the traditional blind giant arcade of the canal facade of Building 12, introducing raised-up and out-of-proportion windows (and some clumsily cramped-up extra windows) in the new double top storey. These fight against the historic character.
- Replaces the probably original roof structure.

Proposed elevation to canal
4) The Conservation Area as seen from the Canal will be harmed as follows:
- Loss of authenticity in its key historic buildings
- Superstructures of an extra 2½ and 3½ storeys above the present, although rising from within the buildings, will be seen from afar, looming over the buildings, and also from the immediate towpath, nudging above the newly raised rooflines. These will destroy the canal's 'escape-from-it-all' character.

Parapet heights raised by a storey at B and extra storeys looming at 'C', from p.22 of the Heritage Statement.
5) On the street side, the new buildings will do much harm by their great height, aggressively sharp-edged design and excessively large plate glass windows. This is further emphasised by the proposed use of dark brick, contrary to the local idiom of pale yellow brick. They do not "offer improved architectural forms and character", contrary to the Heritage Assessment's conclusions, para. 120.
They will overpower Thorley's handsome office building, Building 10a, which perversely the Heritage Statement criticises for having been larger than its earlier neighbours. See p.58 of the Design and Access Statement for visualisation.
In contrast to this, the existing Buildings 14 and 16 of 1991, by architects David Rock and John Townsend, match the parapet level of Building 10a and fit very well into the streetscape; this is contrary to the impression the submitted documents try to suggest. The façade is carefully modulated to break up its bulk and the yellow facing brick is in tune with that used in Caledonian Road during the first half of the 19th century and in the neighbouring modern buildings. Their limited street openings and "minimal streetside activity", remarked upon in the Design and Access Statement, present no problems for current street users.
Guided walks are regularly conducted for the public from the London Canal Museum past these buildings, which currently present a pleasant and appropriate aspect. Greater public access is not needed to the waterside from here, as the canal towpath is just around the corner.
6) Regarding Building 10a, the tall added storey in plate glass will have a crushing effect on this 1891 office building, which the set back will hardly relieve. The replacement of the existing mis-coloured parapet is tiny compensation.
7) In the Courtyard, continuous balconies are proposed across the western façade of Building 10b, considerably obscuring it. These balconies, the increased building heights and the reduced courtyard size will make the yard feel unpleasantly cramped and uncharacteristic of Islington. The increased footfall generated by the development will add to that problem.
8) The Council has a set of Design Guidelines for the Regent's Canal West Conservation Area, not referred to in the Heritage Statement.
Guideline 17.7 states that
All new buildings must be on a scale appropriate to their location and any adjacent buildings of conservation value. Building Heights recently approved (and now largely implemented) should be regarded as a maximum for any future development in the conservation area.
while Guideline 17.8 states that
Buildings of greater scale, height or bulk than those existing will be out of keeping with the character of the conservation area.
The reference to 'Building Heights recently approved' probably refers to Kings Place, of a maximum of 8 storeys. That is a building of truly exceptional design, which should not be taken as a precedent for other developments that may come along.
9) The proposals are an affront to the character of the conservation area, which is one London's best industrial conservation areas. We do not see what benefits are presented that could justify the considerable harm done - the aim seems mainly to generate an opportunity for commercial investment.
GLIAS calls on the Council to refuse the application.
Yours sincerely,
Malcolm Tucker
Voluntary caseworker for the Greater London Industrial Archaeology Society
The PDF version of this objection is available here .
...and a revised version of this objection (July 2017) is available here .
