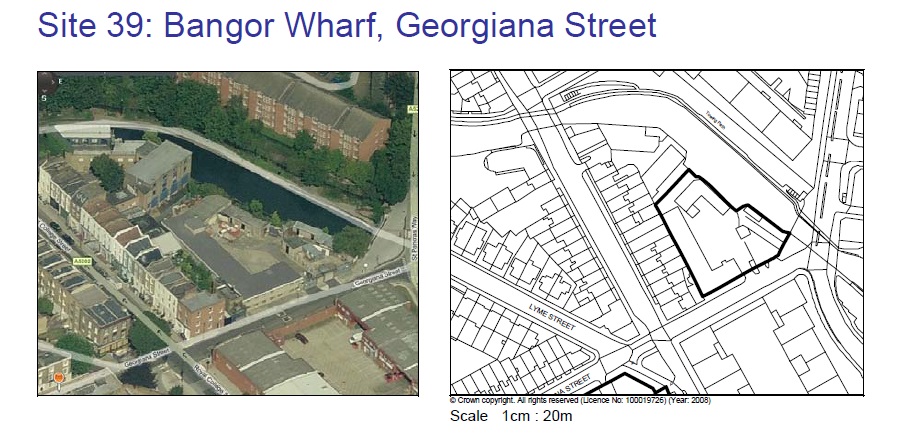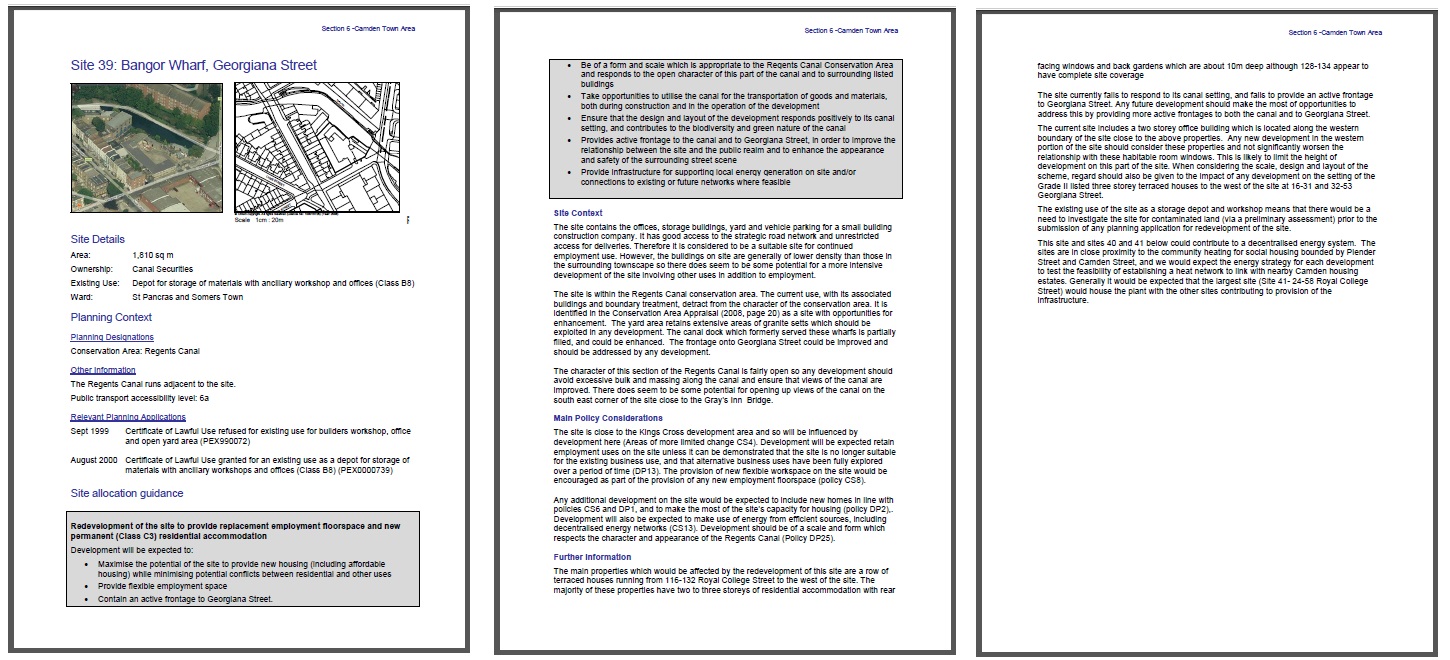

Site Details
Area: 1,810 sq m
Ownership: Canal Securities
Existing Use: Depot for storage of materials with ancillary workshop and offices (Class B8)
Ward: St Pancras and Somers Town
Planning Context
Planning Designations
Conservation Area: Regents Canal
Other Information
The Regents Canal runs adjacent to the site.
Public transport accessibility level: 6a
Relevant Planning Applications
Sept 1999 Certificate of Lawful Use refused for existing use for builders workshop, office and open yard area (PEX990072)
August 2000 Certificate of Lawful Use granted for an existing use as a depot for storage of materials with ancillary workshops and offices (Class B8) (PEX0000739)
Redevelopment of the site to provide replacement employment floorspace and new permanent (Class C3) residential accommodation
Development will be expected to:
The site contains the offices, storage buildings, yard and vehicle parking for a small building construction company. It has good access to the strategic road network and unrestricted access for deliveries. Therefore it is considered to be a suitable site for continued employment use. However, the buildings on site are generally of lower density than those in the surrounding townscape so there does seem to be some potential for a more intensive development of the site involving other uses in addition to employment.
The site is within the Regents Canal conservation area. The current use, with its associated buildings and boundary treatment, detract from the character of the conservation area. It is identified in the Conservation Area Appraisal (2008, page 20) as a site with opportunities for enhancement. The yard area retains extensive areas of granite setts which should be exploited in any development. The canal dock which formerly served these wharfs is partially filled, and could be enhanced. The frontage onto Georgiana Street could be improved and should be addressed by any development.
The character of this section of the Regents Canal is fairly open so any development should avoid excessive bulk and massing along the canal and ensure that views of the canal are improved. There does seem to be some potential for opening up views of the canal on the south east corner of the site close to the Gray's Inn Bridge.
The site is close to the Kings Cross development area and so will be influenced by development here (Areas of more limited change CS4). Development will be expected retain employment uses on the site unless it can be demonstrated that the site is no longer suitable for the existing business use, and that alternative business uses have been fully explored over a period of time (DP13). The provision of new flexible workspace on the site would be encouraged as part of the provision of any new employment floorspace (policy CS8).
Any additional development on the site would be expected to include new homes in line with policies CS6 and DP1, and to make the most of the site's capacity for housing (policy DP2),. Development will also be expected to make use of energy from efficient sources, including decentralised energy networks (CS13). Development should be of a scale and form which respects the character and appearance of the Regents Canal (Policy DP25).
The main properties which would be affected by the redevelopment of this site are a row of terraced houses running from 116-132 Royal College Street to the west of the site. The majority of these properties have two to three storeys of residential accommodation with rear facing windows and back gardens which are about 10m deep although 128-134 appear to have complete site coverage
The site currently fails to respond to its canal setting, and fails to provide an active frontage to Georgiana Street. Any future development should make the most of opportunities to address this by providing more active frontages to both the canal and to Georgiana Street.
The current site includes a two storey office building which is located along the western boundary of the site close to the above properties. Any new development in the western portion of the site should consider these properties and not significantly worsen the relationship with these habitable room windows. This is likely to limit the height of development on this part of the site. When considering the scale, design and layout of the scheme, regard should also be given to the impact of any development on the setting of the Grade II listed three storey terraced houses to the west of the site at 16-31 and 32-53 Georgiana Street.
The existing use of the site as a storage depot and workshop means that there would be a need to investigate the site for contaminated land (via a preliminary assessment) prior to the submission of any planning application for redevelopment of the site.
This site and sites 40 and 41 below could contribute to a decentralised energy system. The sites are in close proximity to the community heating for social housing bounded by Plender Street and Camden Street, and we would expect the energy strategy for each development to test the feasibility of establishing a heat network to link with nearby Camden housing estates. Generally it would be expected that the largest site (Site 41- 24-58 Royal College Street) would house the plant with the other sites contributing to provision of the infrastructure.
The above information was extracted from pages 147 to 149 of the Site allocations development plan on the Camden Council website
